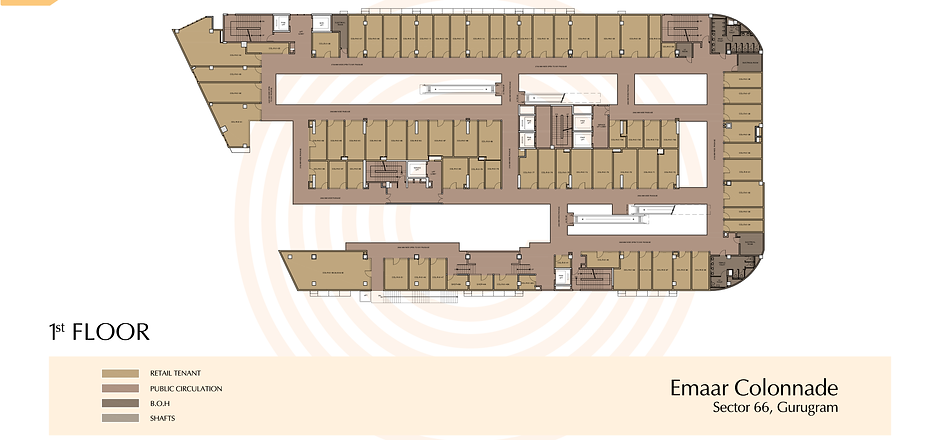Emaar Colonnade Floor Plans
Looking for Emaar Colonnade Floor Plans. Here you can find Floor plans of each floor. In case you wish to download the E-Brochure for Emaar Colonnade, please click on the link.

Emaar Colonnade Ground Floor
The Ground Floor of Emaar Colonnade is dedicated to retail spaces. The U Shaped corridor helps create a flow of movement from one store to another. In case you have a business that needs retail presence, then this could be an interesting space for you.

Emaar Colonnade First Floor Plan

Emaar Colonnade Second Floor Plan

Emaar Colonnade Third Floor Plan

Emaar Colonnade Fourth Floor Plan
The Fourth Floor at Emaar Colonnade is very interesting indeed. All Office Units are having a double height of about 18.5 ft. Which means that one can create a mezzanine floor to maximize utilizable area to increase efficiency.

Emaar Colonnade Fifth Floor Plan
Fifth Floor at Emaar Colonnade offers small office spaces starting 500 sq.ft. to 780 sq.ft. offering a great environment to work for a small or mid size organization to work from an A Class building with quality facilities.

Emaar Colonnade 6th & 7th Floor Plan
Sixth & Seventh Floor at Emaar Colonnade offers slightly larger office spaces starting 900 sq.ft. to 1750 sq.ft. offering a great environment to work for a mid size organization to work from an A Class building with quality facilities.

Emaar Colonnade 8th Floor Plan
Eighth Floor at Emaar Colonnade offers slightly larger office spaces starting about 3000 sq.ft. to 7,000 sq.ft. offering a great environment to work for a mid size organization to work from an A Class building with quality facilities.

Emaar Colonnade 9th Floor Plan
Eighth Floor at Emaar Colonnade offers slightly larger office spaces starting about 3000 sq.ft. to 7,000 sq.ft. offering a great environment to work for a mid size organization to work from an A Class building with quality facilities.

Emaar Colonnade 9th Floor Plan
Eighth Floor at Emaar Colonnade offers slightly larger office spaces starting about 3000 sq.ft. to 7,000 sq.ft. offering a great environment to work for a mid size organization to work from an A Class building with quality facilities.

Emaar Colonnade 10th Floor Plan
Eighth Floor at Emaar Colonnade offers slightly larger office spaces starting about 3000 sq.ft. to 7,000 sq.ft. offering a great environment to work for a mid size organization to work from an A Class building with quality facilities.

Emaar Colonnade 11th Floor Plan
Eighth Floor at Emaar Colonnade offers slightly larger office spaces starting about 3000 sq.ft. to 7,000 sq.ft. offering a great environment to work for a mid size organization to work from an A Class building with quality facilities.

Emaar Colonnade 12th Floor Plan
Twelfth Floor onwards at Emaar Colonnade offers the entire floor plate for larger organizations offering less super area wastage and about 11,000 sq.ft. to 13,000 sq.ft. offering a great environment to work for a large size organization to work from an A Class building with quality facilities.

Emaar Colonnade 14th Floor Plan
Fourteenth Floor onwards at Emaar Colonnade offers the entire floor plate for larger organizations offering less super area wastage and about 11,000 sq.ft. to 13,000 sq.ft. offering a great environment to work for a large size organization to work from an A Class building with quality facilities.

Emaar Colonnade 18th Floor Plan
Eighteenth Floor onwards at Emaar Colonnade offers the entire floor plate for larger organizations offering less super area wastage and about 11,000 sq.ft. to 13,000 sq.ft. offering a great environment to work for a large size organization to work from an A Class building with quality facilities.

